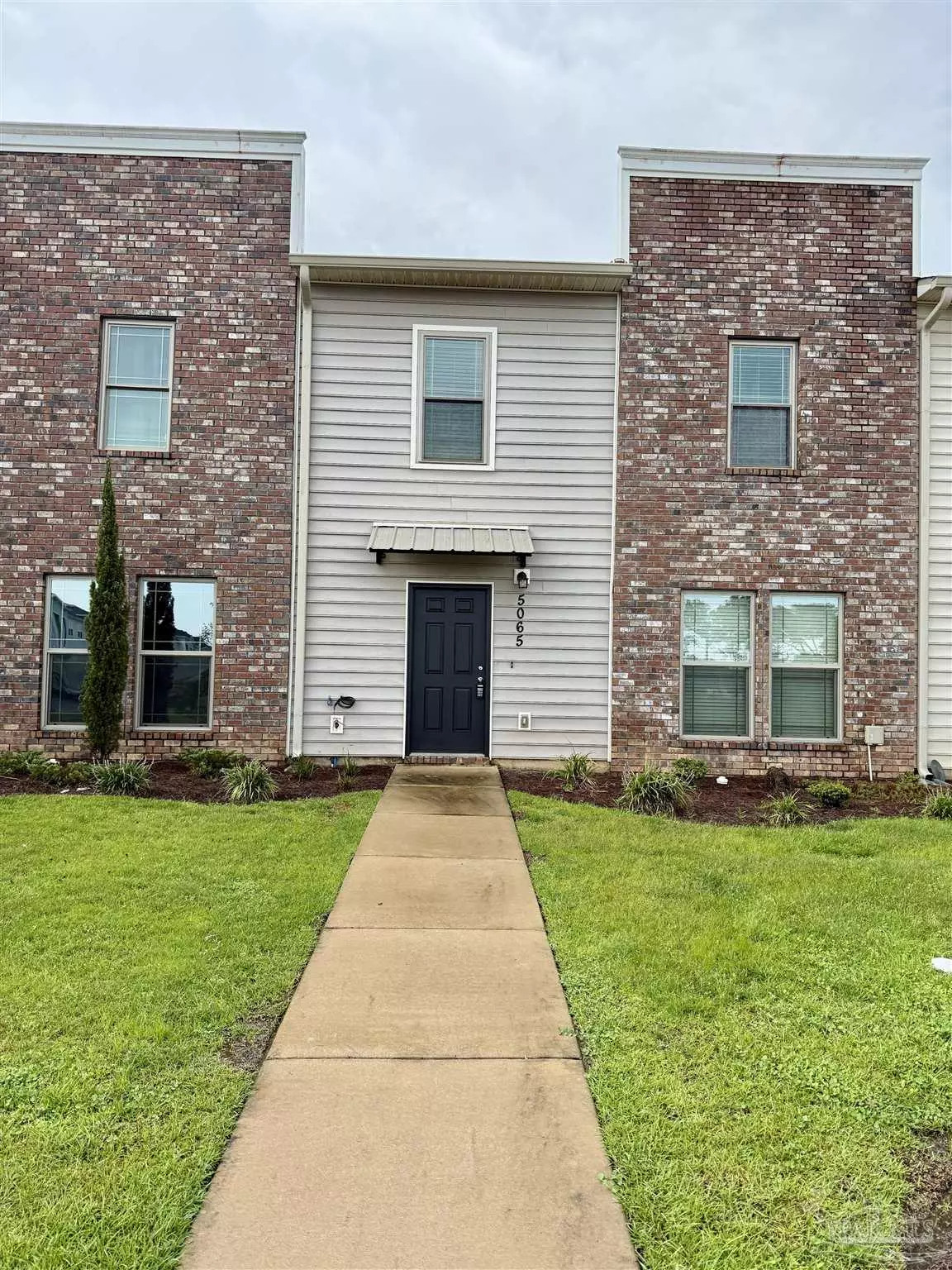5065 Peach Dr Pace, FL 32571
3 Beds
2.5 Baths
1,581 SqFt
UPDATED:
Key Details
Property Type Townhouse
Sub Type Residential Attached
Listing Status Active
Purchase Type For Rent
Square Footage 1,581 sqft
Subdivision The Woodlands Townhomes
MLS Listing ID 669248
Bedrooms 3
Full Baths 2
Half Baths 1
HOA Y/N No
Year Built 2021
Lot Size 2,613 Sqft
Acres 0.06
Property Sub-Type Residential Attached
Source Pensacola MLS
Property Description
Location
State FL
County Santa Rosa
Rooms
Dining Room Breakfast Bar, Breakfast Room/Nook
Kitchen Granite Counters, Pantry
Interior
Interior Features Baseboards, Ceiling Fan(s), Recessed Lighting
Heating Central
Cooling Ceiling Fan(s), Central Air
Flooring Carpet, Simulated Wood
Appliance Electric Water Heater, Built In Microwave, Dishwasher, Disposal, Electric Cooktop, Microwave, Oven/Cooktop, Self Cleaning Oven
Exterior
Exterior Feature Irrigation Well, Sprinkler
Parking Features 2 Car Garage, Garage Door Opener
Garage Spaces 2.0
Pool None
Utilities Available Cable Available
View Y/N No
Roof Type Composition
Total Parking Spaces 2
Garage Yes
Building
Faces From I-10 East: Take Exit 22, Left on Avalon Blvd, Left on Cyanamid Road, Right on Bell Lane, Left on Peach Drive. Townhome will be on your Right. From Hwy 90 East: Right on Bell Lane, Right on Peach Drive. Townhome will be on your Right.
Water Public
Structure Type Brick,Frame
New Construction No
Others
Tax ID 261N29587800M000080
Security Features Smoke Detector(s)
Pets Allowed Yes, Upon Approval
Virtual Tour https://mls.kuu.la/share/collection/7DqdL?fs=1&vr=1&sd=1&initload=0&thumbs=1





